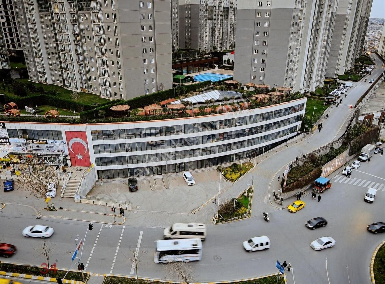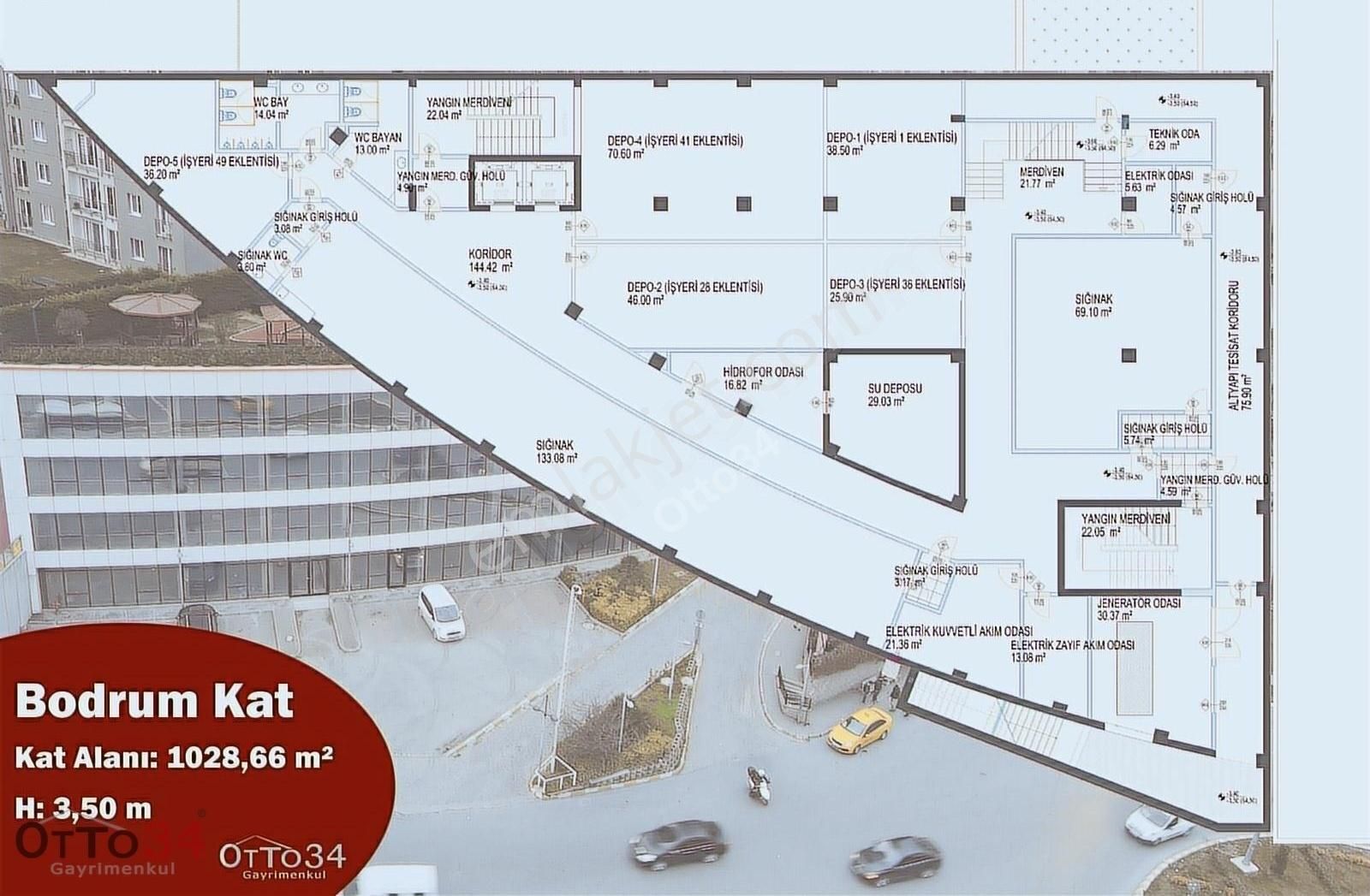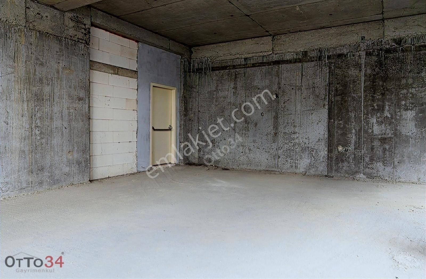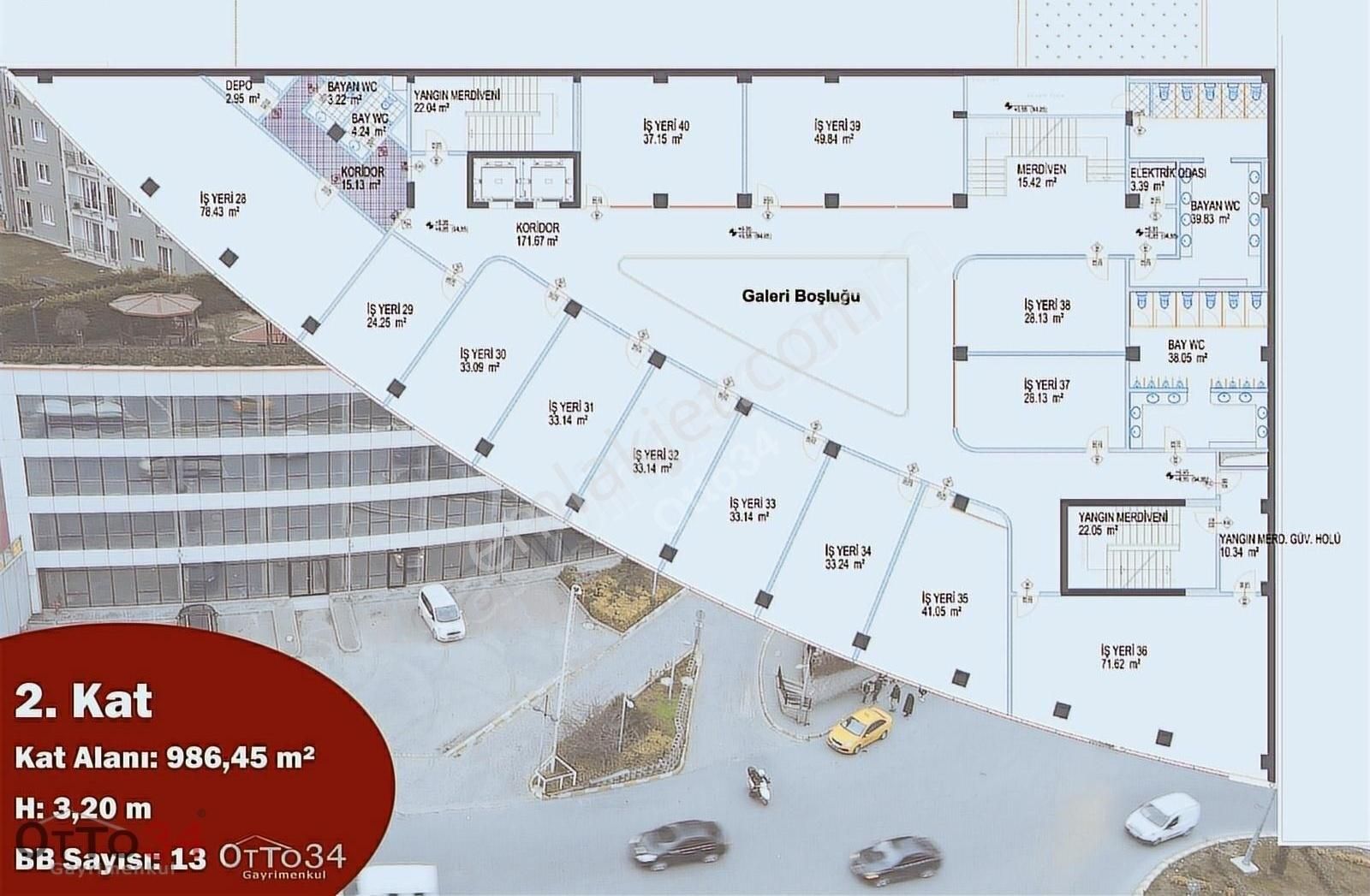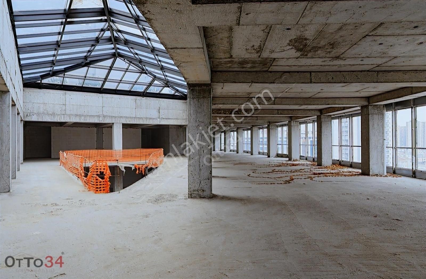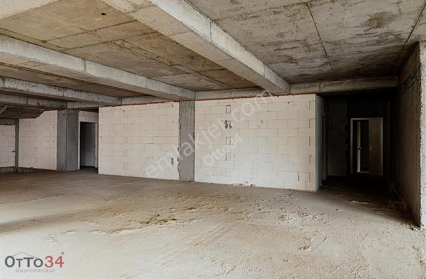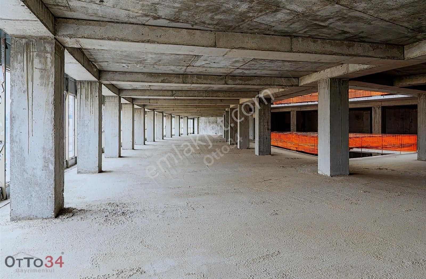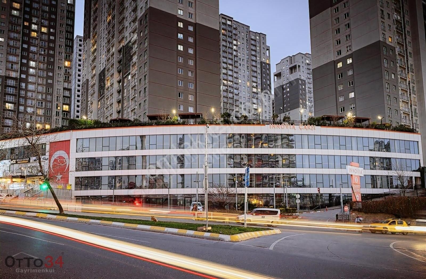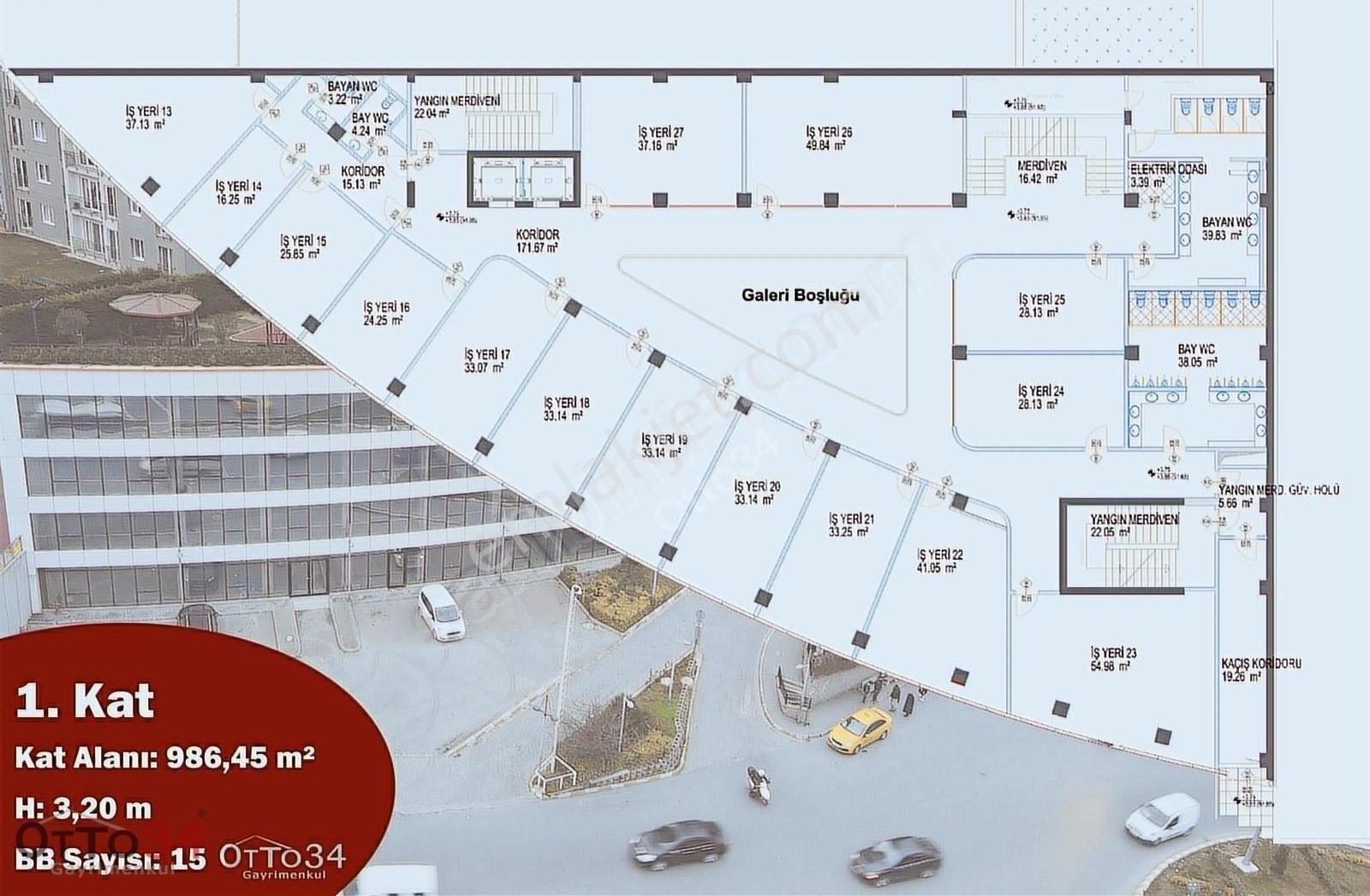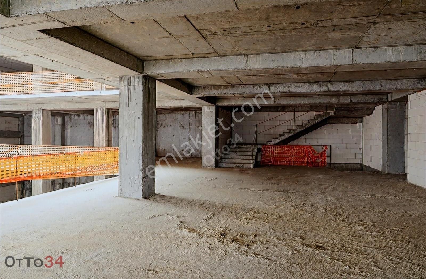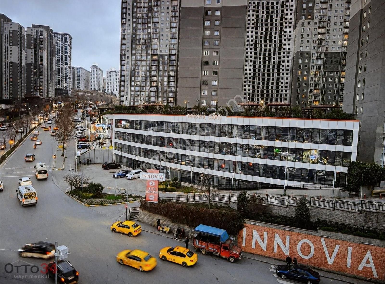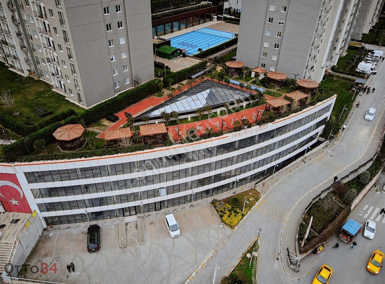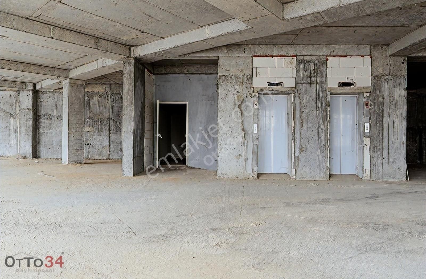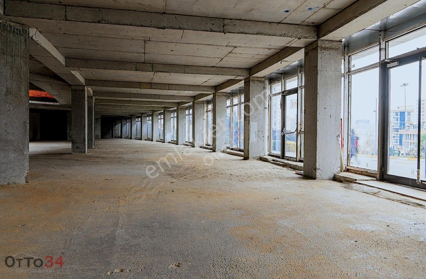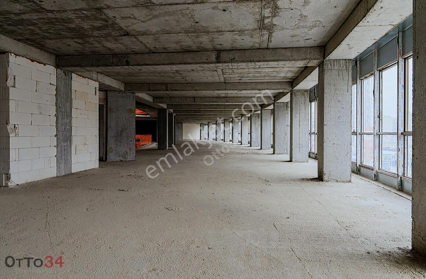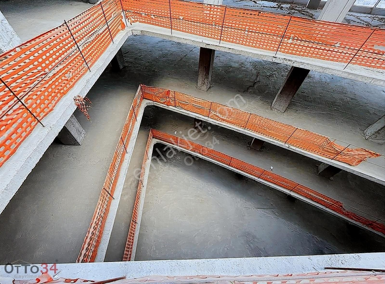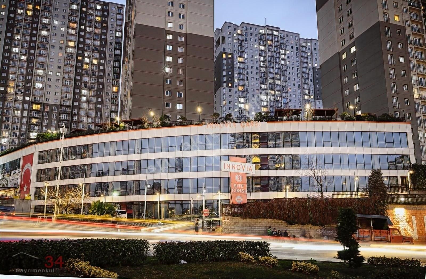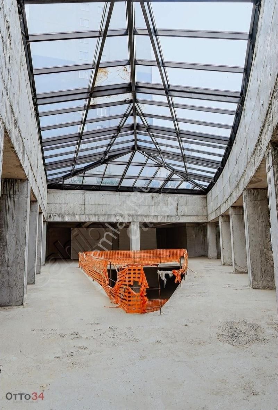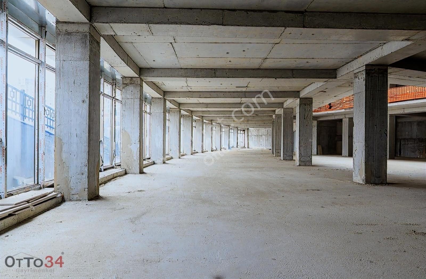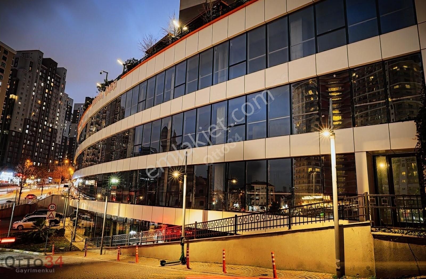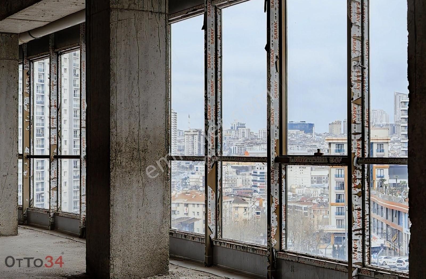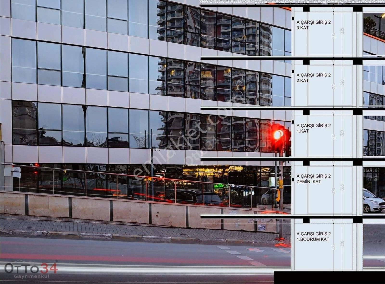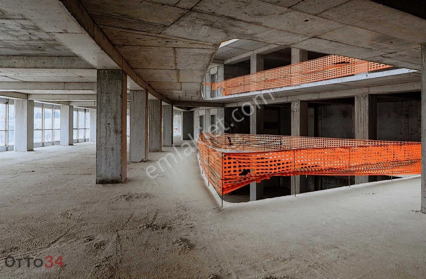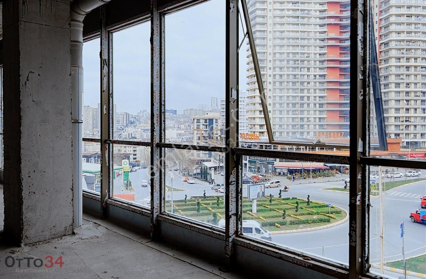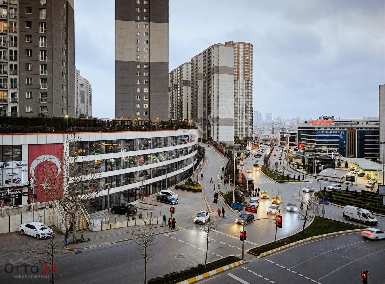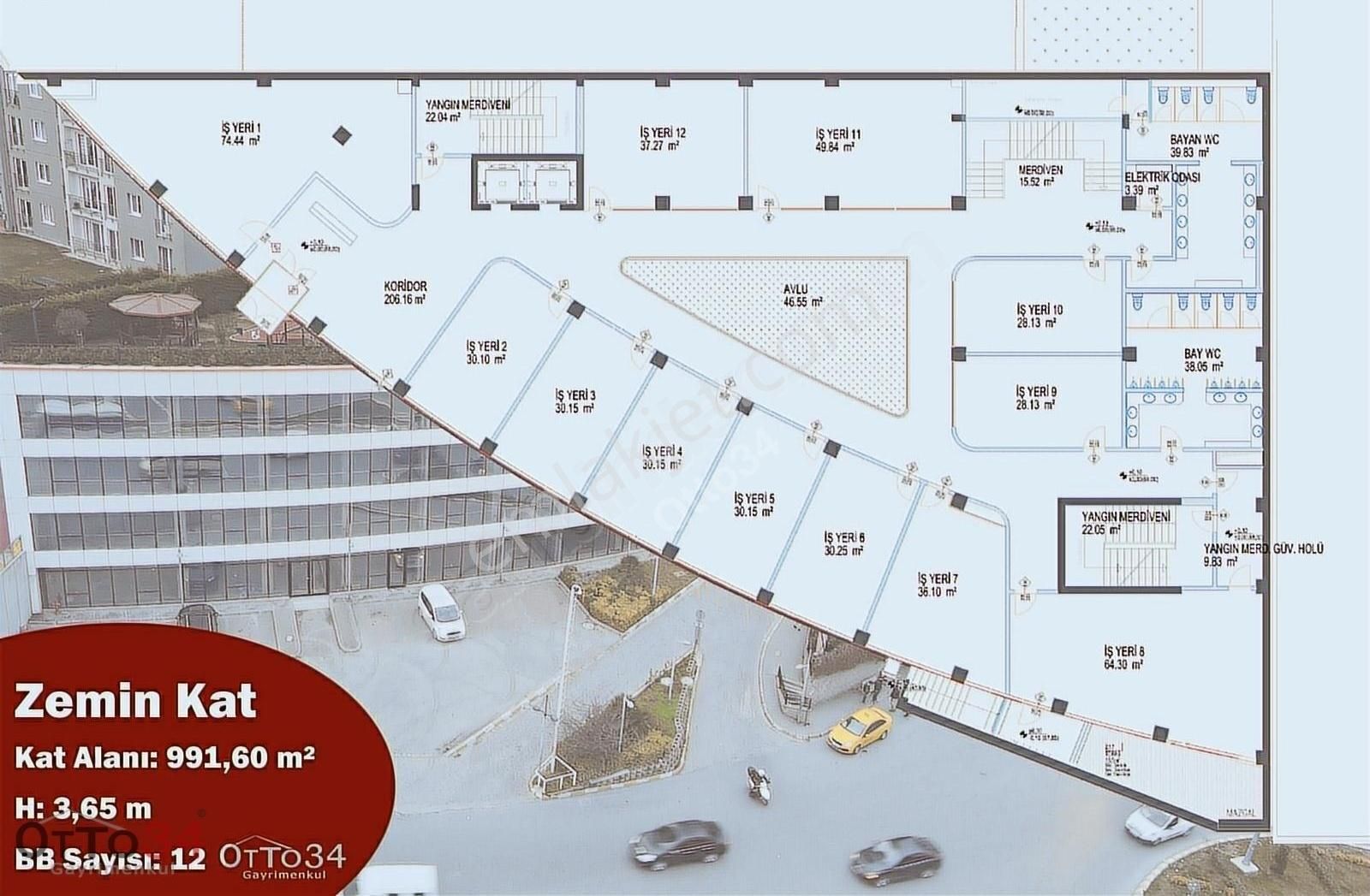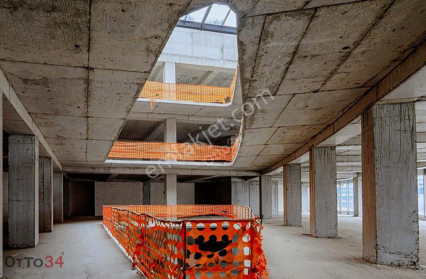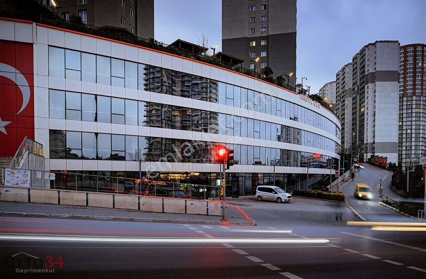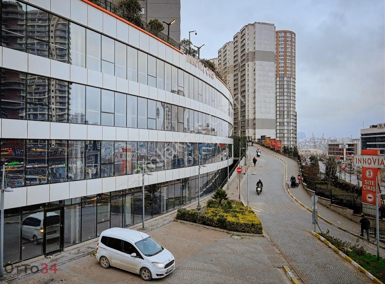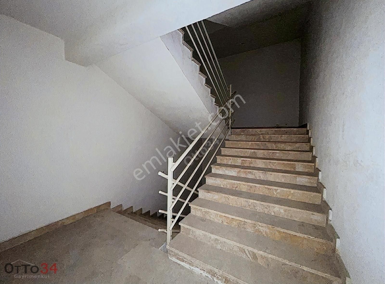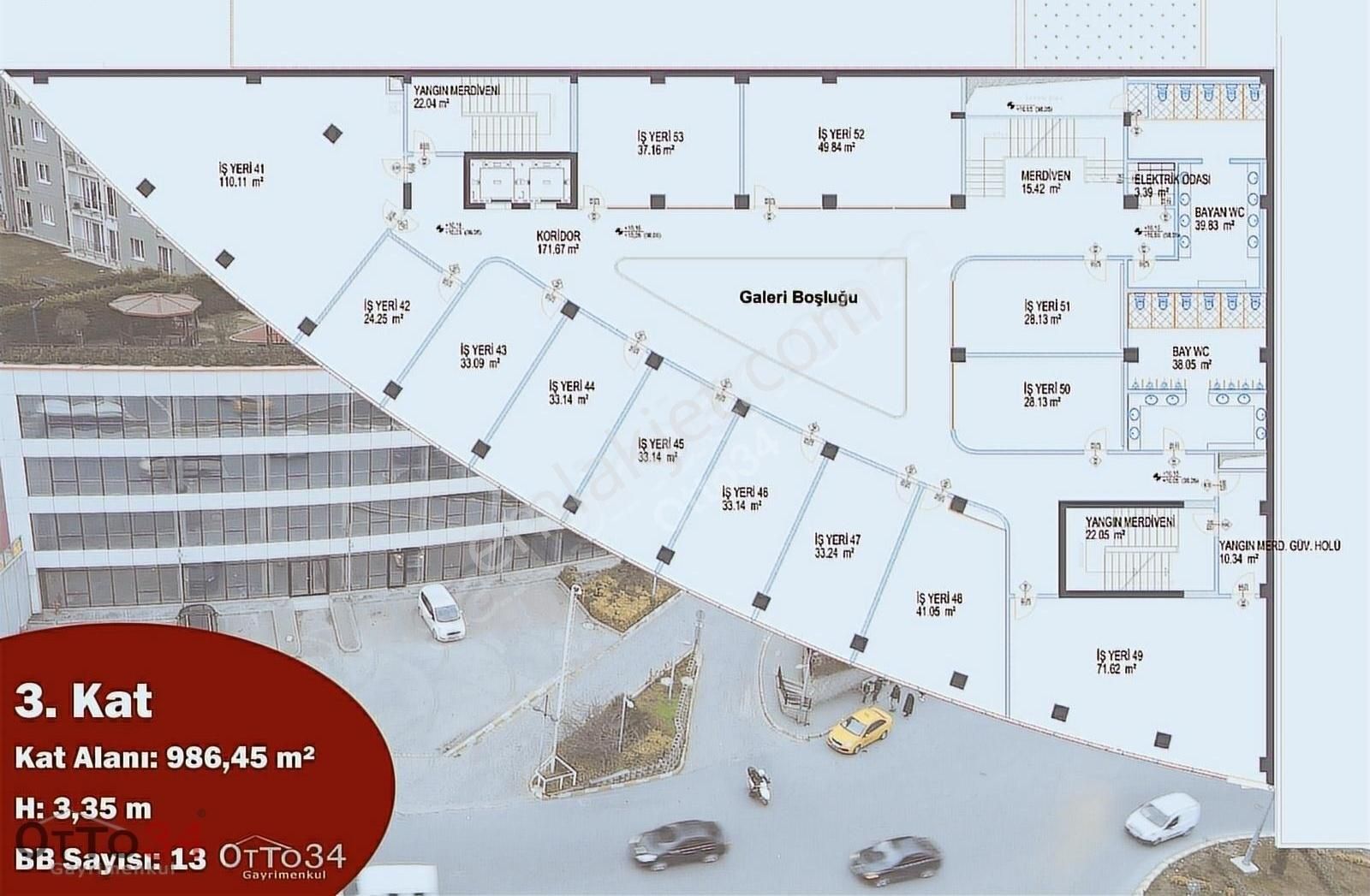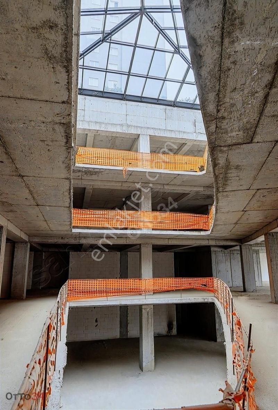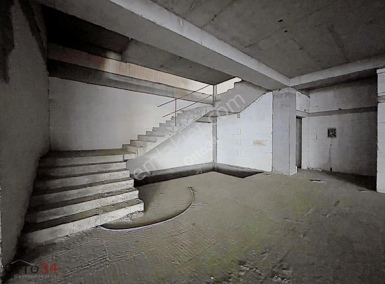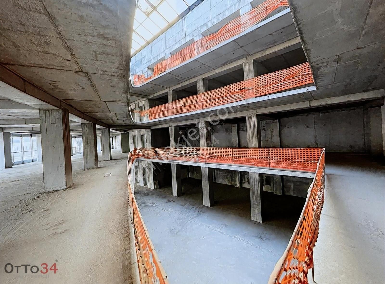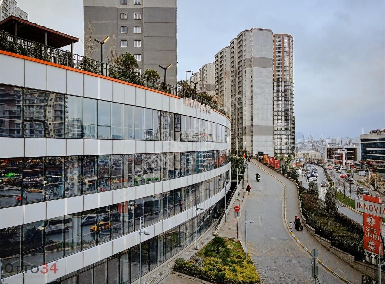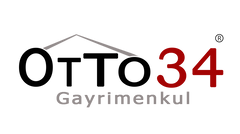- Anasayfachevron_right
- Kiralık Binachevron_right
- İstanbul Kiralık Binachevron_right
- Esenyurt Kiralık Binachevron_right
- Yeşilkent Mahallesi Kiralık Binachevron_right
5000m² Komple Kiralık Bina, 53 Dükkan, Otel Plaza İş Merkezi AVM
İstanbul - Esenyurt - Yeşilkent Mahallesi
Proje:
Toplam 5 kat ve 5000 m2 den oluşan, farklı bir çok amaca uygun, ana cadde üzerinde müstakil girişli, 53 bağımsız bölümden oluşan yapı. Avm, Sağlık ve Medikal klinikler, Plaza, İş Merkezi, Showroom, Şirket Merkezi, Otel, Klinik ve bir bunlara benzer bir çok ticari faaliyetler için natamam şekilde teslim edilecektir. Yapının tamamı tek parça olarak kiraya verilecektir.
Tapuların tamamı kat mülkiyetlidir.
Konum
- Esenyurt ‘un e-5 tarafına yakın Yeşilkent Mah. Nazım Hikmet Bulvarı üzerinde.
- Yürüme mesafesindeki konut projeleri; İnnovia 2. Ve 3. Etap, FiTower, Evim Yüksekdağ, ÖnayLife, Bura Residence, FlyGarden Residence.
- Yürüme mesafesindeki kurumlar; Reyap Hastanesi, Esenyurt Devlet Hastanesi, İhsan International School, Ahmet Keleşoğlu İlkokulu, Esenyurt İmam-Hatip Ortaokulu
- Beylikdüzü Metrobüs durağına 1,8 km. Yapı önünden minibüs ile ulaşım.
- Yapımı devam eden M7 Mahmutbey Esenyurt Metro durağına 2.4 km
Yapının Özellikleri
- Toplam 53 bağımsız bölümden oluşmaktadır.
- -1, Zemin, 1., 2. ve 3. kat olmak üzere 5 katlıdır.
- 2 adet asansör, 2 yangın merdiveni, ve bina içi geniş yaya merdiveni mevcuttur.
- Binayı çevreleyen panoramik cam kaplamalar.
- Tüm katların ışık almasını sağlayan cam çatı ve galeri boşluğu
- Binanın iskanı alınmıştır, tapular kat mülkiyetli ve ticaridir.
- Brüt Tavan yükseklikleri toplam kat ölçüler;
Bodrum Kat: 3,50m 1028m²
Zemin: 3,65m 991m²
1. Kat: 3,20m 986m²
2. Kat: 3,20m 986m²
3. Kat: 3,35m 986m²
Kira Bedeli: 1.000.000 TL + KDV 'dir.
Otto34 Gayrimenkul® bu portföyün kiralamasında ve satışında tek yetkilidir.
Randevu almanız halinde haftanın 7 günü sunum yapılabilir.
TTBS Yetki Belge No:3408373
MYK No: YB0199/17UY0333-5/00/1014
__English__
Project:
A structure consisting of 53 independent sections with a separate entrance on the main street, suitable for many different purposes, consisting of a total of 5 floors and 5000 m2. It will be delivered incompletely for shopping malls, health and medical clinics, Plaza, Business Center, Showroom, Company Headquarters, Hotel, Clinic and many similar commercial activities.
Location
Yeşilkent Mah. close to the E-5 side of Esenyurt. On Nazım Hikmet Boulevard.
Residential projects within walking distance; Innovia 2nd and 3rd Stage, FiTower, Evim Yüksekdağ, ÖnayLife, Bura Residence, FlyGarden Residence.
Institutions within walking distance; Reyap Hospital, Esenyurt State Hospital, İhsan International School, Ahmet Keleşoğlu Primary School, Esenyurt Imam-Hatip Secondary School
1.8 km from Beylikdüzü Metrobus station. Transportation by minibus from the front of the building.
2.4 km from the M7 Mahmutbey Esenyurt Metro station, which is under construction
Features of the Building
It consists of 53 independent sections in total.
It has 5 floors, -1, Ground, 1st, 2nd and 3rd floors.
There are 2 elevators, 2 fire escapes, and a wide pedestrian staircase inside the building.
Panoramic glass coverings surrounding the building.
Glass roof and gallery space that allows all floors to receive light
The occupancy of the building has been taken, the title deeds are condominium and commercial.
Gross ceiling heights, total floor dimensions;
Basement Floor: 3.50m 1028m²
Floor: 3.65m 991m²
1. Floor: 3.20m 986m²
2nd Floor: 3.20m 986m²
3rd Floor: 3.35m 986m²
Otto34 Gayrimenkul® is the sole authority in the sale or renting of this portfolio.
Presentations can be made 7 days a week if you make an appointment.
TTBS Authorization Document No: 3408373
MYK No: YB0199/17UY0333-5/00/1014
İç Özellikler
Altyapı
- ADSL
- Telefon Hattı
- Intercom
Dış Özellikler
Bina Özellikleri
- Açık Otopark
- Cam Giydirme
- Yangın Merdiveni
- Güvenlik Kamerası
- Asansör
Demografik Bilgiler
Toplam Nüfus
35,687 - Çok yoğun
Eğitim Durumu
%15 İlkokul
Ortalama Yaş
30
Medeni Hal
%41 Evli
Sosyo-Ekonomik Statü
C
Hane Halkı Geliri
Yaşlara Göre Dağılım
Sosyo Ekonomik Statü
Eğitim Düzeyi
Medeni Durum
2 km yakınında ulaşım noktası bulunmamaktadır.
Otto34 Gayrimenkul
Güvenlik Önerileri
Gayrimenkulu görmeden, hiçbir sebeple kapora ve benzeri bir ödeme gerçekleştirmeyin.
